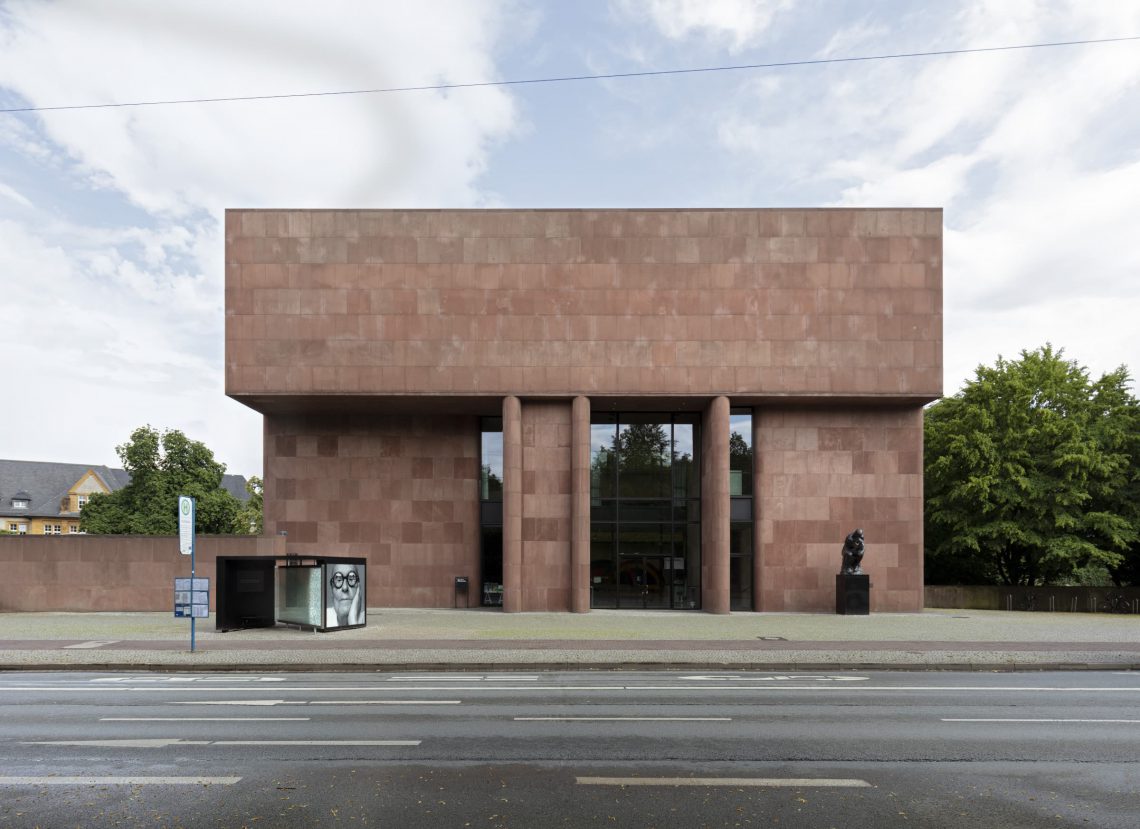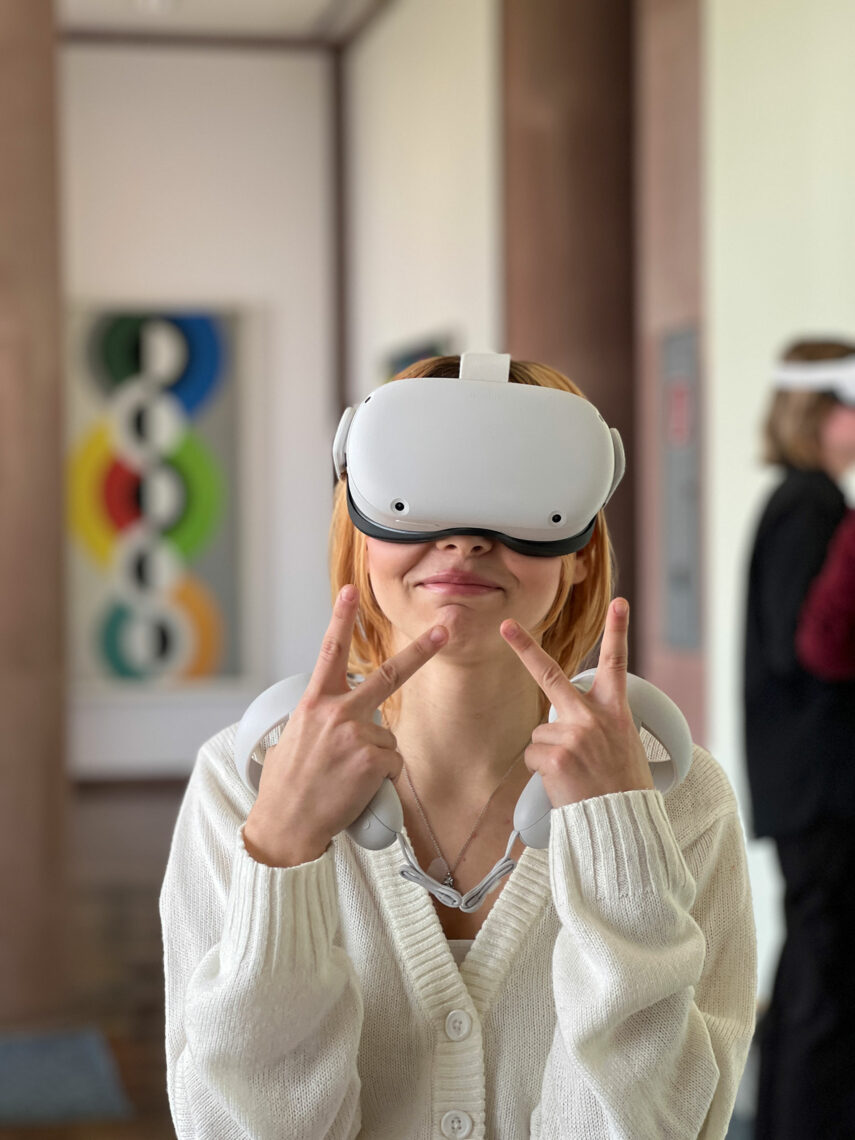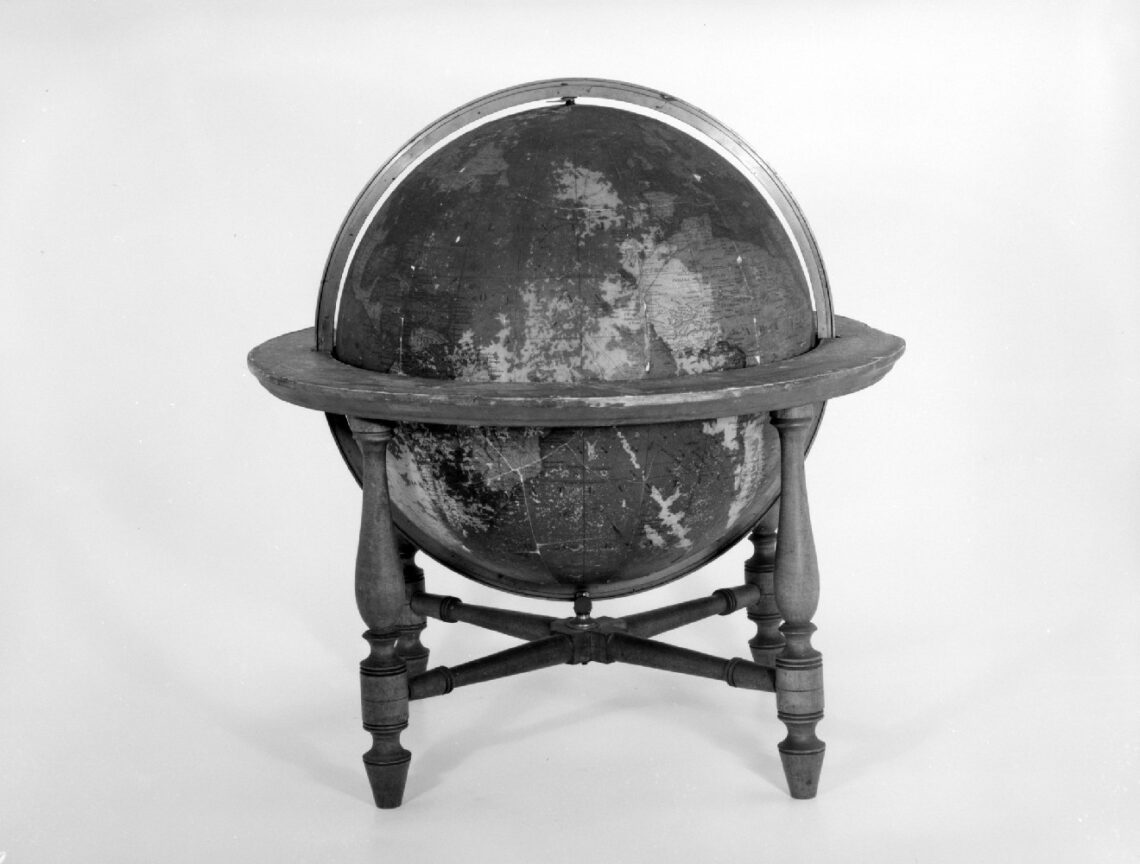Form versus function. The solution rarely lies in the middle.
Examples from the renovation of the Neue Nationalgalerie.
A contribution by Dr. Joachim Jäger
Art historian and deputy director Neue Nationalgalerie Berlin
Impulse lecture within the framework of the symposium
Yesterday. Today! Tomorrow?
From the museum of late modernism, its history and its future, monument protection, the “third place” or climate box versus climate crisis.
Part II, September 1 + 2, 2023
What next? More and more is not enough. Best Practices in Dealing with Redevelopment, Expansion, Rededication in Reflection of the Third Place’s Expanded Museum Function.


From the very beginning, the renovation of the Neue Nationalgalerie was faced with a major conflict of goals: the museum was built in 1968 in West Berlin for a much smaller audience and for a completely different time. Today’s museum and exhibition operations pose major challenges for the building. Much larger dressing rooms and service areas are needed, better technology, more flexibility in lighting and climate, more possibilities for events and functions. But how can such contemporary needs be realized in a listed building? Experience in Berlin, during the planning and implementation of the refurbishment, has shown that only a very decisive approach can meet both requirements well. Clear decisions help to preserve the building and the myth associated with it. And only equally clear confirmations of needs lead to real change. Joachim Jäger uses seven theses and selected examples to show how the lazy compromise could be avoided and instead both got their due, the preservation of the “form” and the updating of the museum “function”.
You can watch the recording of the entire talk here.
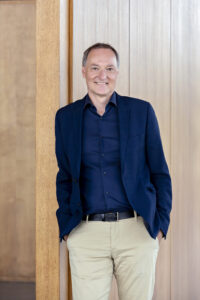
Art historian, Deputy Director Neue Nationalgalerie Berlin, Museum Berggruen, Collection Scharf-Gerstenberg.
Collection Manager 20th Century Art
Curator of major exhibitions and collection presentations; expert in architectural issues and museum construction; long-time mentor of the “Prize of the National Gallery”; expert supervision of the renovation of the New National Gallery, central involvement in the development of the new building “Museum of the 20th Century”. Scholarly focus on post-1960 international Western art, media art, and architecture. Author and editor of numerous publications.
Projects (selection): Gerhard Richter. 100 Works for Berlin (2023); Monica Bonvicini. I Do You (2022/2023), Alexander Calder. Minimal/Maximal (2021), Art of Society. 1900-1945. The Collection (2021), or Paul McCarthy. The Box (2013), The Divided Sky. 1945-1968. The Collection (2012) Wolfgang Tillmans. Lighter (2008), William Kentridge (2007).
The symposium is sponsored and supported by:

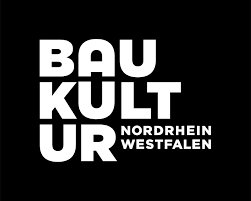

Gallerie

