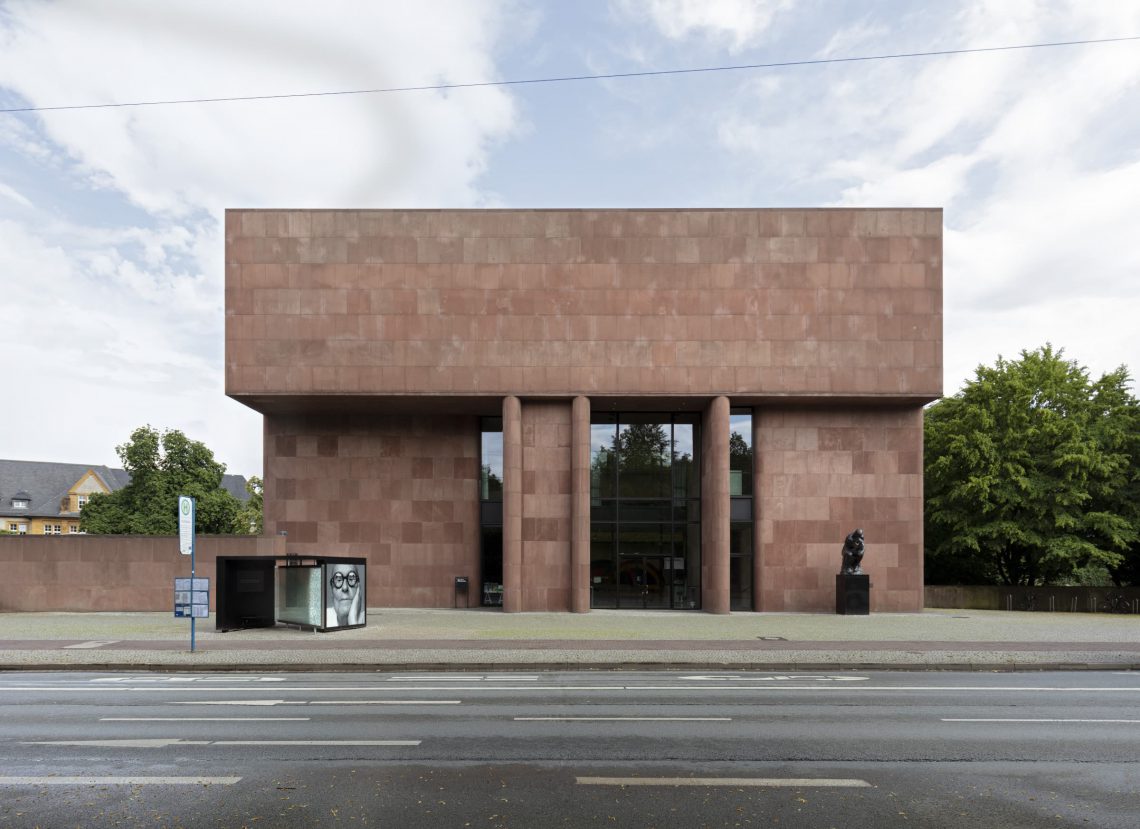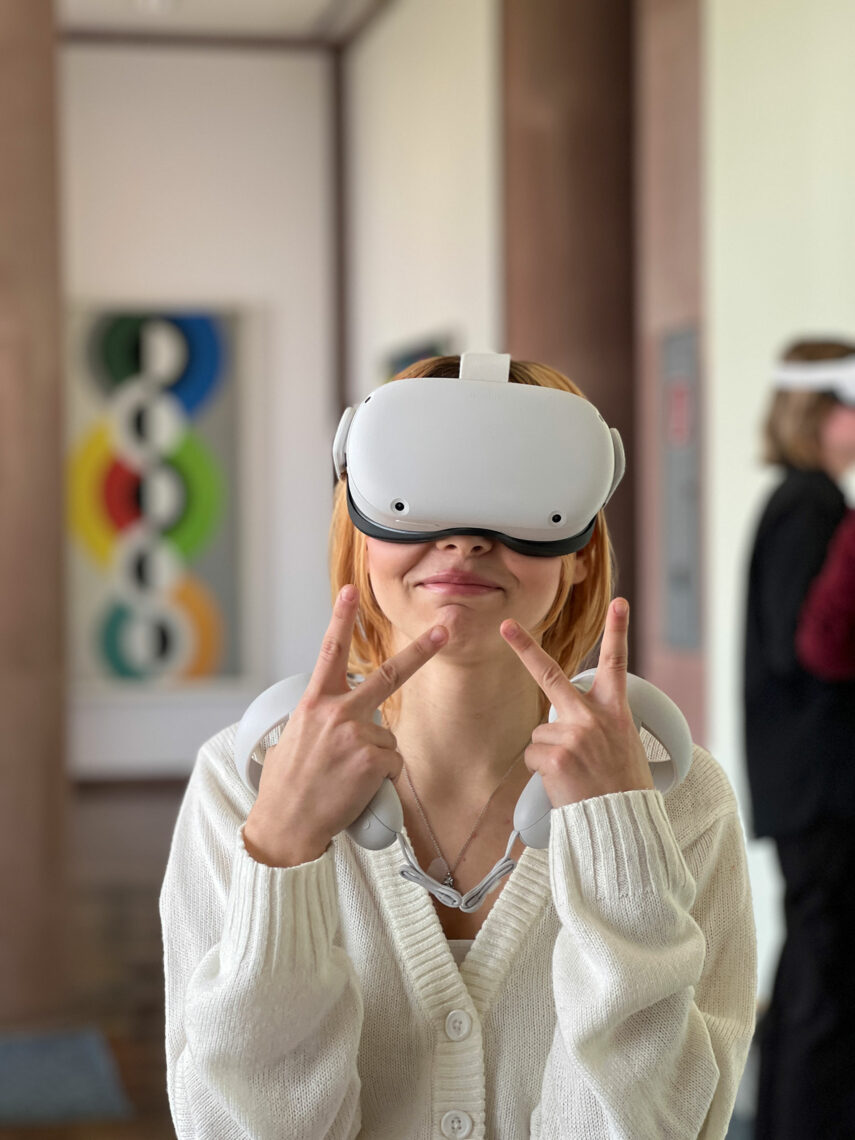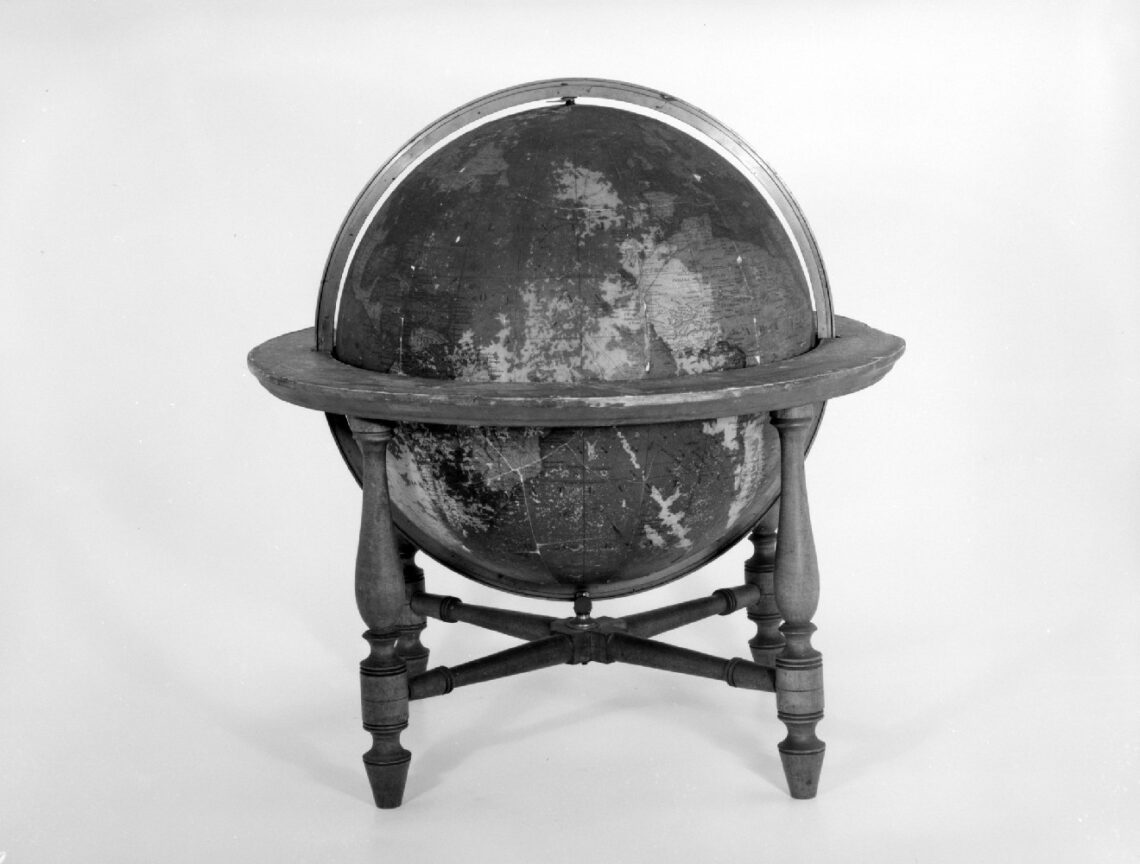“Invisible” Museums.
Or: The invention of the new as the discovery of the existing.
A contribution by Prof. Dr. Stanislaus von Moos
Professor Emeritus of Modern and Contemporary Art at the University of Zurich Emeritus
Impulse lecture within the framework of the symposium
Yesterday. Today! Tomorrow?
From the museum of late modernism, its history and its future, monument protection, the “third place” or climate box versus climate crisis.
Part II, September 1 + 2, 2023
What next? More and more is not enough. Best Practices in Dealing with Redevelopment, Expansion, Rededication in Reflection of the Third Place’s Expanded Museum Function.
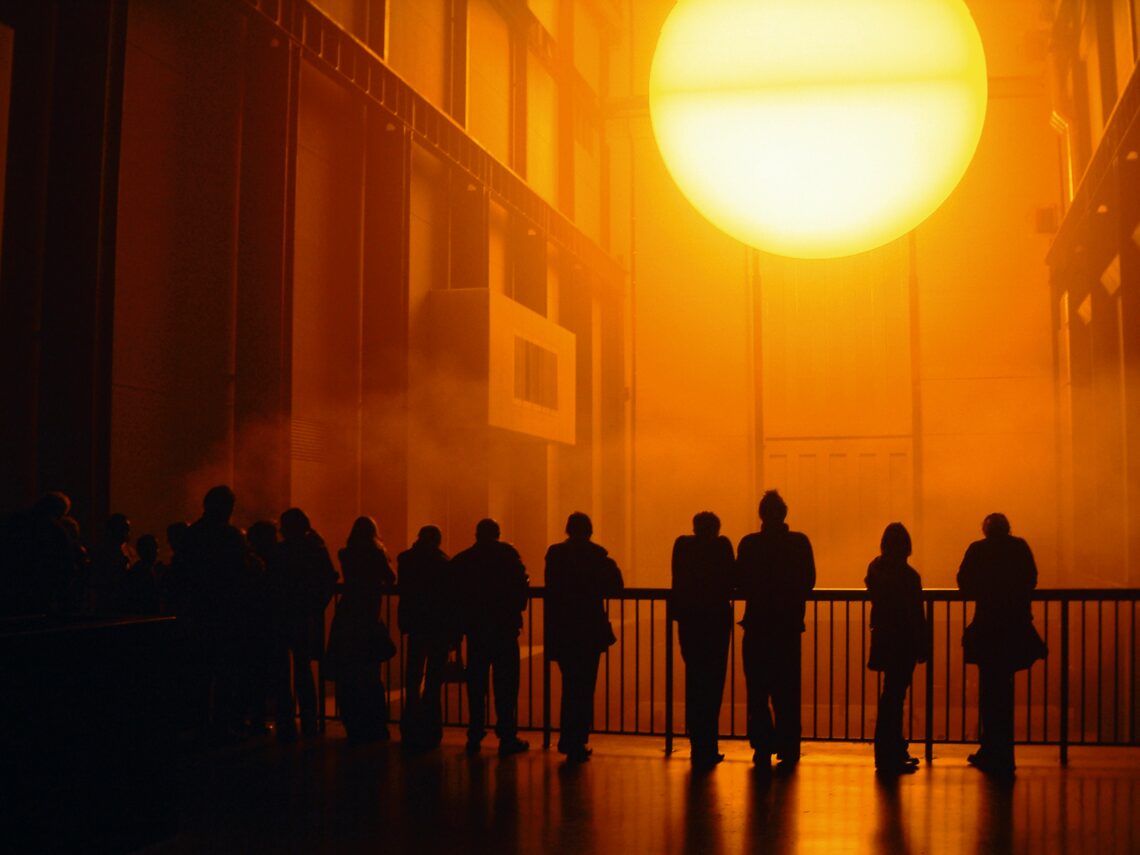
The discovery that cities and urban wastelands, which had landed on the downside of success in the wake of de-industrialization, could be transformed into tourist destinations by means of architecture that stood out from the crowd, triggered a worldwide museum building boom around 1980. Then came the financial crisis. It now seems to have taken the wind out of the sails of the sometimes hysterical development. The idea of thinking of the museum building as a gigantic computer-controlled freehand sculpture and thus synchronizing it with the dynamics of the art market disappeared again into the depot.
In contrast, what might be called the “archaeological” approach to thinking seems to have an increasing fascination in recent museum construction. It has the advantage of being borrowed from a discipline that has always constituted both the art of building and the institution of the museum: archaeology. The lecture will focus on the “Tate Modern” in London, realized in 1994-200. In a decided departure from the modernist or historicizing gimmicks of the 1980s, the new museum is oriented toward the existing inventory of the monumental powerhouse built around the middle of the century. The architects invoke the Japanese martial arts and in particular the “Aikido strategy”, which consists of putting the power of the opponent to work for one’s own purposes: “Instead of fighting it you take all the energy and shape it in an unexpected and new way.” – This also meant that the historical inventory is not something that is primarily to be “conserved” in its material authenticity, but an idea that, in the interest of the new task and of its own claim to monumentality, may, indeed must, also be cleansed of impurities, even formally sharpened. The “archaeological approach” is also central to the office’s more recent work. It should not be lost sight of the fact that it was the postmodernism of the 1980s that revealed corresponding perspectives.
You can watch the recording of the entire talk here.

Stanislaus von Moos, is an art historian (*1940 in Lucerne, Switzerland). Professor of modern and contemporary art at the University of Zurich (1983-2005) and since then visiting professor at the Yale School of Architecture (2010-2014) and at the ETH Lausanne (2016). Author of monographs on Le Corbusier (1968ff.), Italian Renaissance architecture (Tower and Bulwark, 1976), the architecture of Venturi, Scott Brown & Associates (1987; 1999), and on the history of design in Switzerland (Industrial Aesthetics, 1992). Curator and co-curator of several exhibitions on Le Corbusier, Venturi, Rauch & Scott Brown, and Louis Kahn. Works on projects on the tension between visual arts and architecture in the 20th century. general and on architecture and politics around the middle of the 20th century. His most recent books focus on the Swiss contribution to the WW2 reconstruction debate (First Aid. Architectural Discourse after 1940, Zurich 2021) and the architecture of Herzog & de Meuron (Twenty-five x Herzog & de Meuron, Göttingen, 2023; with Arthur Rüegg).
The symposium is sponsored and supported by:

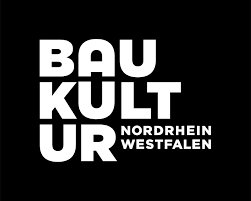

Gallerie

