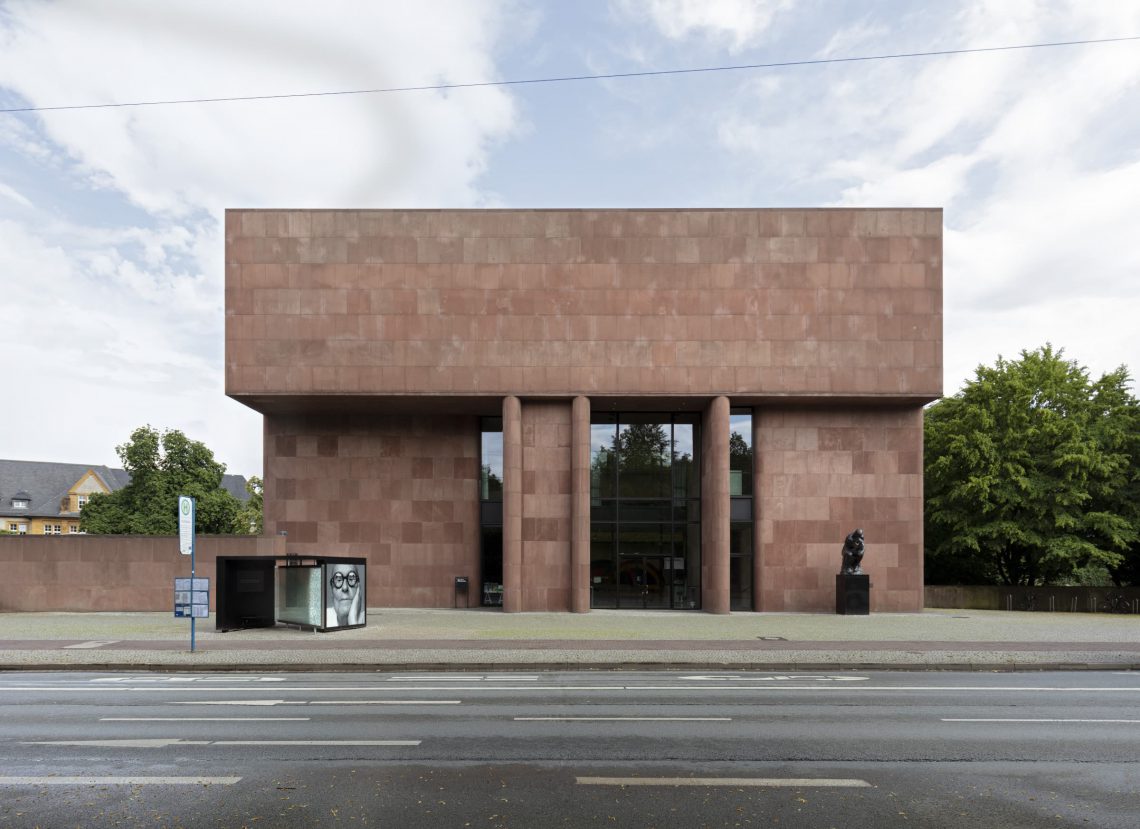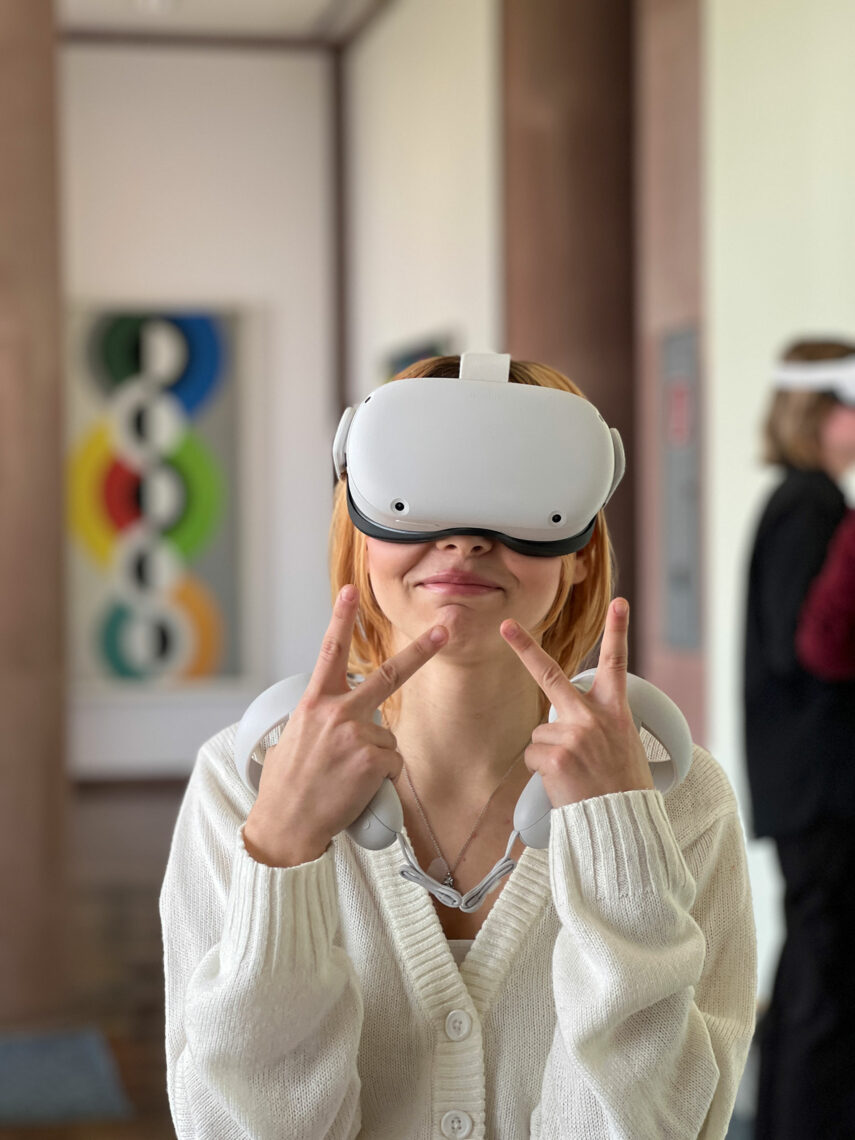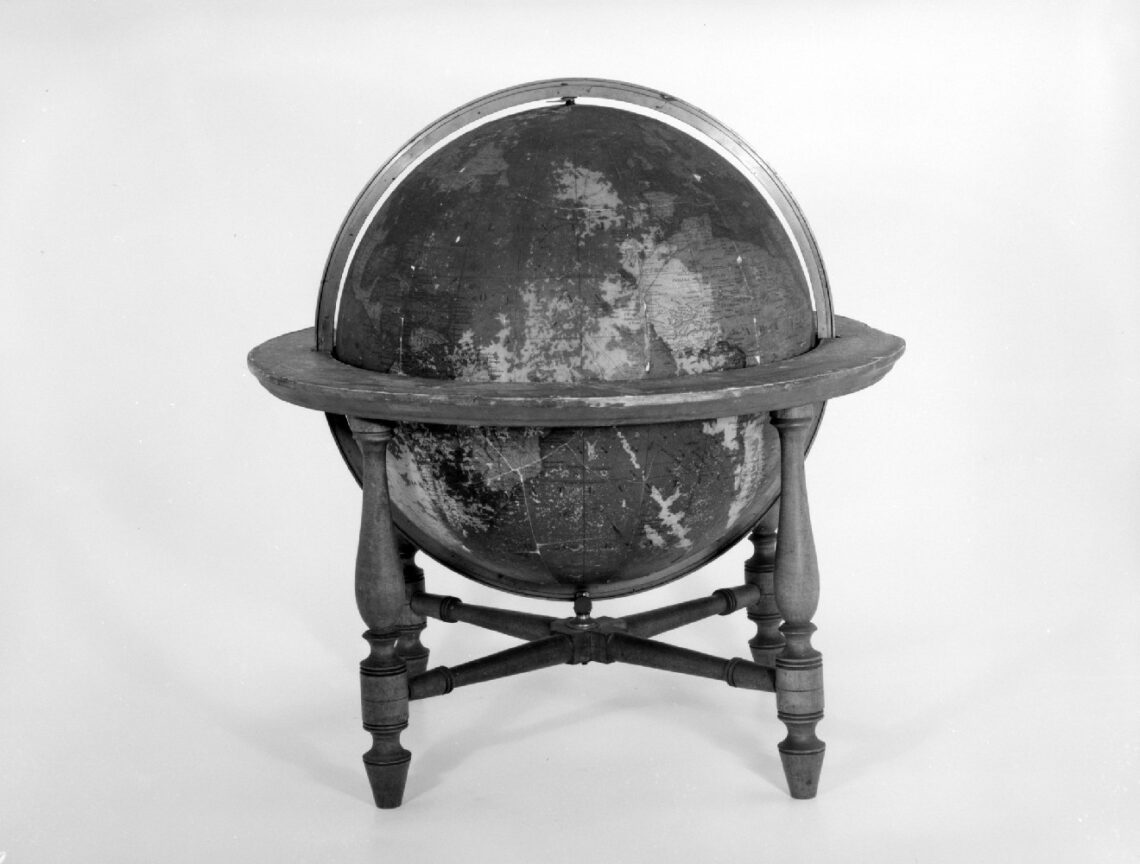Years of Construction. Impulse Kunsthalle Mannheim. Architecture, Concept, Digital Strategy
A contribution by Dr. Ulrike Lorenz
President of the Weimar Classic Foundation
Key Lecture within the framework of the Symposium
Yesterday. Today! Tomorrow?
From the museum of late modernism, its history and its future, monument protection, the “third place” or climate box versus climate crisis.
Part I, April 21 + 22, 2023
Good Spirits, Bad Spirits: Facing the Stories of the Kunsthalle


After only three years of construction, the breathtakingly open new building of the Kunsthalle Mannheim was handed over to the city in 2018. A foundation set up specifically by the city and its citizens acted as private builder. The once legendary modernist museum of the medium-sized industrial city on the Rhine (population 320,000) now occupies an entire quarter with its Art Nouveau main building, which was previously completely renovated. This “city within the city” exemplarily combines a contemporary urban museum philosophy with innovative digital strategies. Thus, the new Kunsthalle Mannheim has become a fascinating meeting place for people of all generations and cultures with inspiring art from two centuries and current discourses in a unique architectural ensemble.
Hector-Bau: City within the city for people, art and debates
Flooded with light and urban: the new Kunsthalle building differs fundamentally from the conventional type of museum. The design idea alludes to Mannheim’s historic chessboard structure. Conceived as an open city within the city, the bespoke architecture reclaims dynamics and basic elements of the urban. Seven exhibition buildings surround a central square, which is spanned by a glass roof at a height of 22 meters. Thirteen multifaceted galleries – called cubes – are connected by bridges, staircases and terraces: 3,600 square meters for modern and contemporary art. Huge windows allow views in and out on all sides and integrate the Kunsthalle into the city. A transparent metal mesh envelops the spectacular building complex. Currently the most important new building of an art museum in Germany was initiated in 2012 by SAP co-founder Hans-Werner Hector with an unconditional 50 million euro donation. It was planned by the Hamburg office of gmp – von Gerkan, Marg und Partner. The specially established Kunsthalle Mannheim foundation acted as the building’s owner. The construction budget amounted to 68.3 million euros. In an exemplary private-public partnership, private patrons, the city and the state are investing a total of around 70 million euros in the forward-looking museum architecture and an innovative digital strategy.
New Building / Neubau Kunsthalle Mannheim. The film. on Vimeo.
You can watch the recording of the entire talk here.
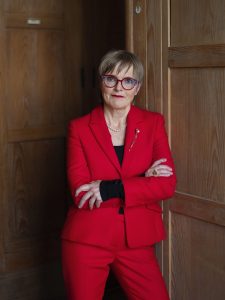
Dr. Ulrike Lorenz has been President of the Klassik Stiftung Weimar since 2019. Prior to that, she was appointed director of the Kunsthalle Mannheim in 2009. Under her leadership, the Art Nouveau building by Hermann Billing was completely renovated and reopened in 2013 with “Dix/ Beckmann: Mythos Welt”.
Under Lorenz’s direction, the forward-looking new Kunsthalle Mannheim building was created from 2012 to 2018 as a “city within the city” with a radically democratic museum philosophy, including an exemplary digital strategy.
Ms. Lorenz is an expert in modern and contemporary art. She studied art history and archaeology in Leipzig and received her doctorate in Weimar with a thesis on the architect Thilo Schoder. Earlier stations were the Otto-Dix-Haus and the Art Collection in 1990, and from 2003 also the City Museum in Gera. From 2004-2008 she directed the Kunstforum Ostdeutsche Galerie in Regensburg.
Ulrike Lorenz has distinguished herself with numerous exhibitions and fundamental publications on art and architecture of Classical Modernism as well as on contemporary artists (Lovis Corinth, Die Brücke, Wolf Vostell, Franz Erhard Walter, Rosa Loy and many others).
Lorenz was a member of the board of the Deutscher Museumsbund e.V. for eight years and has been a member of the Academy of Arts, Berlin, section “Fine Arts” since 2014 as well as in the Leipzig Circle of German Art Museums.
In 2018, she was awarded the Golden Honorary Pin of the Frauenbrücke Award for the inner unity of Germany.
The symposium is sponsored and supported by:

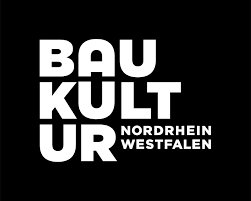

Gallerie

